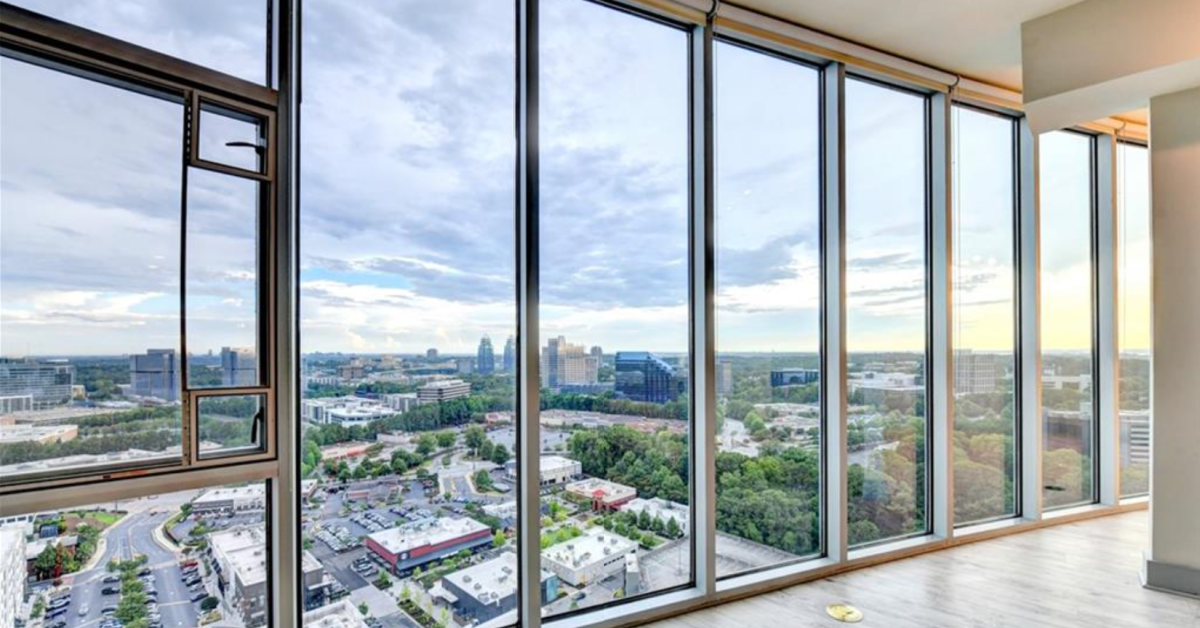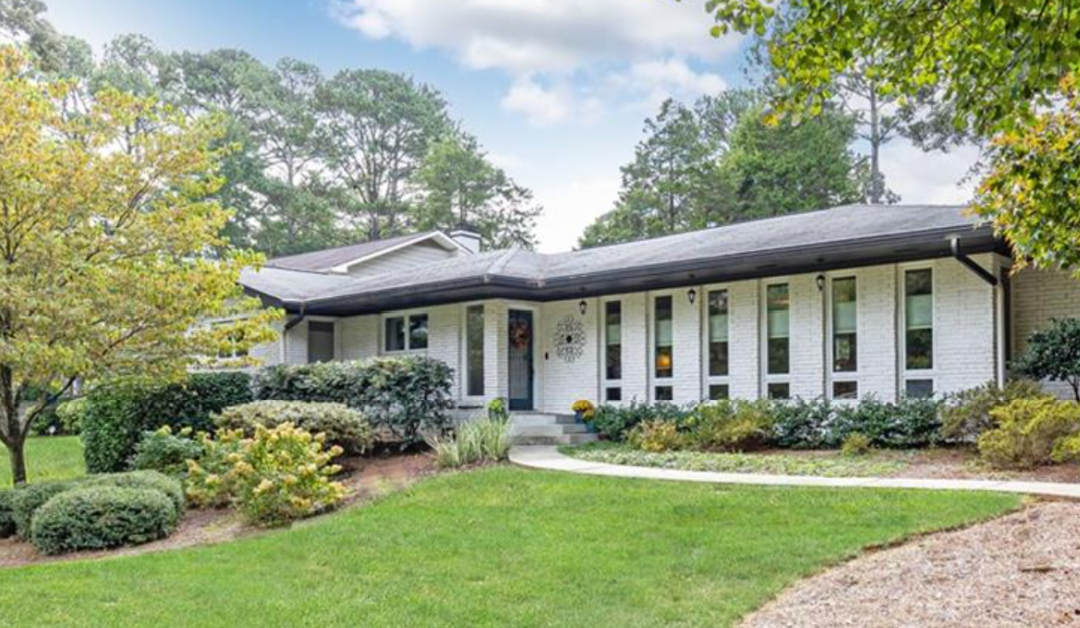Each week, we feature a standout property listing in the Dunwoody High School district. We'll start with a higher-end single-family home and then an attached townhome, showcasing the best in Dunwoody real estate. Want to see one of these beautiful homes, schedule a call with me here. If you'd like to have these listings sent to you weekly, here's the links to sign up for the IG Broadcast Channel and our email list.
DEAL OF THE WEEK
Overview of the Property
Nestled in the desirable Dunwoody North neighborhood, this charming single-family home at 2401 Brookhurst Drive offers both comfort and style. With 2,776 square feet of living space, this residence combines spacious interiors with thoughtful details that make it feel like home.
Architectural and Design Features
Built in 1966, this property’s ranch-style architecture highlights a timeless design with floor-to-ceiling windows that flood the home with natural light. The layout includes an open floor plan and a central kitchen with an oversized island—perfect for gatherings. You'll also find a cozy family room with built-in bookcases and a gas fireplace, adding to the home's warm ambiance.
Unique Selling Points
Key highlights include a bonus room equipped with a wet bar and a large patio leading to a fenced backyard—ideal for entertaining. The home also features a three-car garage and a central vacuum system. It's situated within walking distance of Dunwoody North amenities, which include a community pool, tennis courts, and a vibrant social calendar.
Neighborhood and Amenities
Located in the Chesnut Elementary school district, this property is perfect for families. The neighborhood offers proximity to top-rated schools and quick access to shopping and dining options.
Pricing Analysis and Listing Agent
Priced at $675,000 with a price per square foot of $243.16, this property offers excellent value in one of Dunwoody’s most sought-after areas. Listed by Kohler Sartain of Dorsey Alston Realtors, this home is ready for its new owners to move in and enjoy the best of Dunwoody living.
If you’re interested in seeing this Dunwoody gem, contact me at 404-502-8683 to schedule a viewing.














